St Vincent Ferrer
869 Lexington Avenue
It’s hard to avoid superlatives in describing the church of St Vincent Ferrer. 1) The “Dominican Fathers” in their 1944 guide to this church, were only being candid in introducing it as the finest Catholic ecclesiastical building in New York. And is it the finest church in New York – full stop? Traditionally New Yorkers have given that honor to St. Thomas (Episcopal) on Fifth Avenue. Indeed, the Dominican Fathers note that in a survey of the most beautiful buildings in the United States, St Vincent Ferrer was ranked second among churches – behind St Thomas. 2)
Yet the Guide claims that the architect himself, Bertram Goodhue, preferred St. Vincent to St. Thomas (which he also had created in collaboration with Cram!). I would have to agree with this assessment. For St. Thomas, despite its magnificence, has a kind of cold, reserved, “black and white” character. In St Thomas – and even more so in another Goodhue – designed New York Episcopal church, St. Bartholomew, one has the sense of a magnificent architectural backdrop to an entirely alien cult. At St Vincent, in contrast, color is magnificently employed. There is no restraint imposed on the exuberance of the decoration. But beyond these aspects there is this more fundamental distinction: “Father Fitzgerald (the Prior of the Dominicans) insisted that the structure be planned so as to enable the liturgical rites of the Dominican ceremonial to be carried out in their full beauty. Mr. Goodhue (the architect) … planned the architecture in accordance with theological and liturgical proposals of Father Fitzgerald.” 3) At St. Vincent’s, there is no disconnect between form and function!
For St. Vincent’s was intended to be no ordinary church but a veritable cathedral of the modern age. Just as in Chartres, each detail would have theological or liturgical meaning. Just as in the great age of the Gothic all the arts – architecture, Stained glass, sculpture, music, even the vestments would be integrated into a true Gesamtkunstwerk – for once the cliché is entirely justified. Yet all this would be accomplished pursuant to a carefully thought out program in a few short years of work!
We have to ask: why was this done? The Guide mentions the importance of the Eastern province of the Dominicans, the fact that several early bishops of New York were Dominicans – but there must have been other more important motivations. Catholics undoubtedly felt that they needed to respond to the Episcopal Church, which had regained the upper hand in New York church architecture with St John the Divine and St Thomas. And then there was the desire to erect the second church of the Archdiocese after St. Patrick’s cathedral – or, secretly, perhaps, even to surpass it. For by 1916 Catholics had access to the resources and talent to build splendidly without any of the financial constraints and perceived artistic limitations of Renwick’s era.
To achieve this goal the Dominicans assembled the “A-team” in American architecture and art of that era. Bertram Goodhue was the most renowned church designer in America. Together with Cram he had helped to launch a sophisticated neo-Gothic in church and campus across the United States. He then initiated the neo-baroque Spanish mission style. Later, in the Nebraska state capitol, Goodhue helped create Art Deco in the United States. In each case he worked in the closest collaboration with gifted sculptors and decorators. St. Vincent Ferrer was to exemplify this: around Goodhue were assembled exceptional artists in other disciplines, like, Lee Lawrie in sculpture, Charles Connick in stained glass.
It is no surprise that an architect like Goodhue carefully considered the surroundings in constructing the exterior. The plot has been described as “difficult,” already there was a subway and there were problems in laying the foundations. Yet the bulk of the church would be exposed to view – in contrast to most New York Catholic churches where only a facade emerges from a surrounding streetscape of townhouses. In contrast to these earlier situations, by 1916 Goodhue realized that high-rise apartment buildings would be the neighbors of St. Vincent’s. That meant that traditional towers would not make an impression – consider St John’s near Penn Station! So Goodhue did not provide fro them. Rather, he designed an immensely tall, slender spire at the crossing of the transept. Now this feature seemed to be characteristic of Goodhue – he originally wanted something similar for St Bartholomew’s. It is perhaps fortunate in the case of both churches that the spires were never built if one considers the spire-crowned “Holy Oil Can” in Cleveland that emanated from Goodhue’s studio. 4)
The gray bulk of the exterior is a dominating but not overwhelming presence on Lexington Avenue. It is a source of endless pleasure to the visitor to gaze at various times of the day on the stonework of the walls and the tracery of the stained glass windows. The richness of carving and sculpture is overwhelming – in places there is a vegetative, almost “Hindu temple” quality about it.
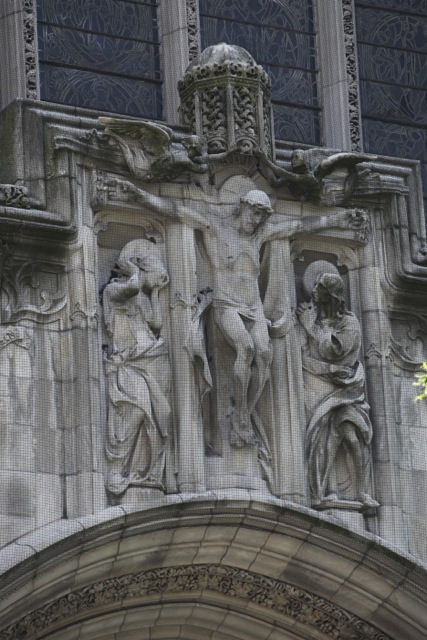
The great crucifixion on the Lexington Avenue facade by Lee Lawrie.
High above the facade are carved famous and saintly Dominicans. The figure holding the man gesturing forward is Diego de Deza, protector of Columbus. As with the patron of this church, de Deza’s career was emphatically not politically correct.
1) Since the knowledge of the correct pronunciation of certain New York churches is fast disappearing, I should mention here that the name of this parish is Vincent FERR -er. Just like St Jean Baptiste is St GENE Baptiste….
2) Dominican Fathers, St. Vincent Ferrer’s Church (1944) (hereinafter the “Guide”). The Guide is itself a unique monument – what other New York Catholic church has a 287-page introduction to its architecture and symbolism? See also the informative website of St. Vincent Ferrer’s.
3) Guide at 18.
4) Guide at 49 -51.
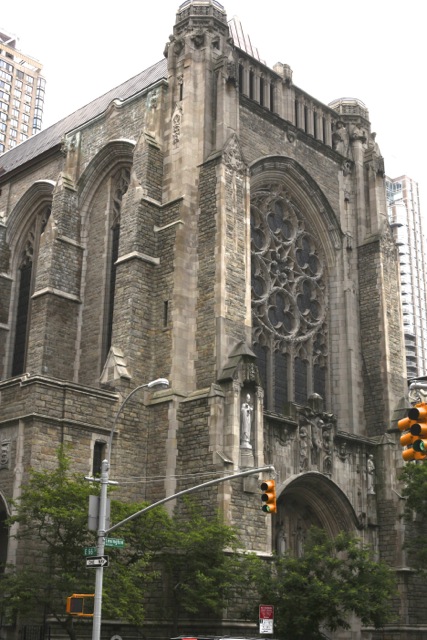
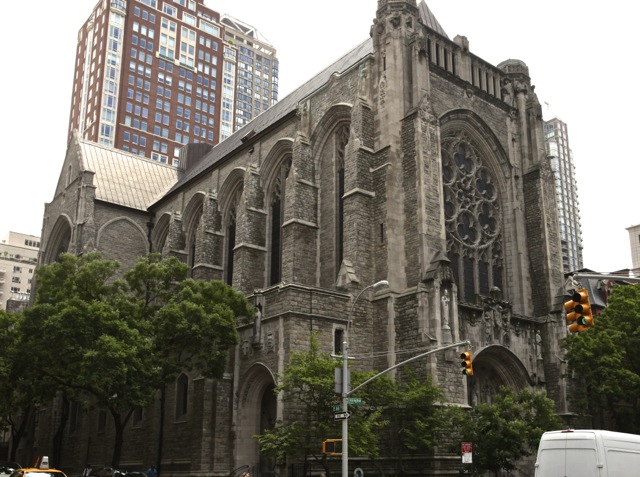
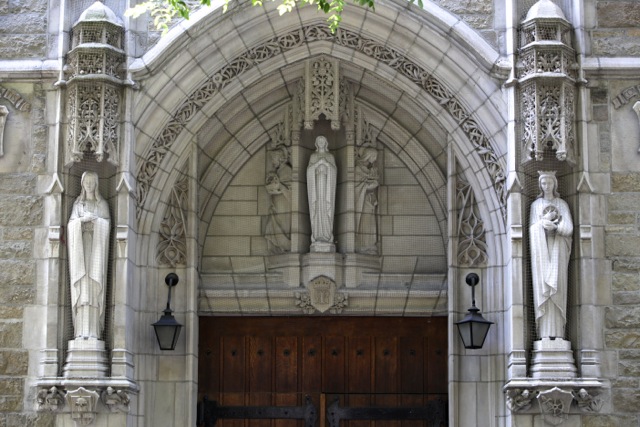
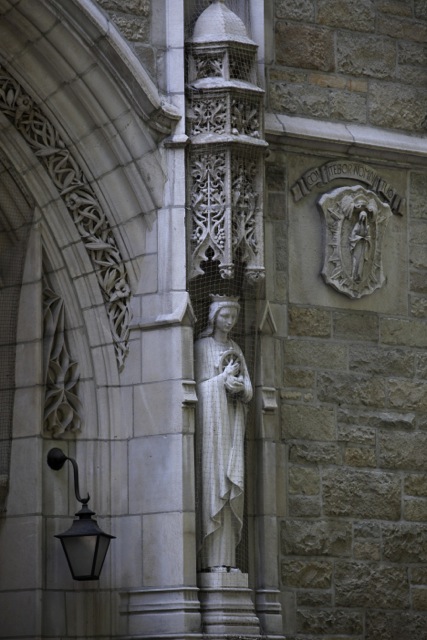
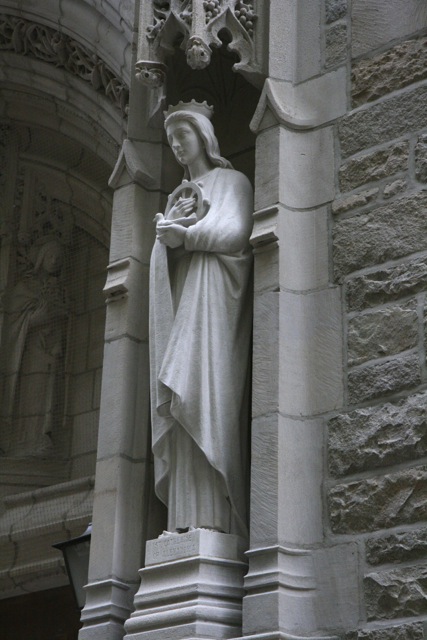
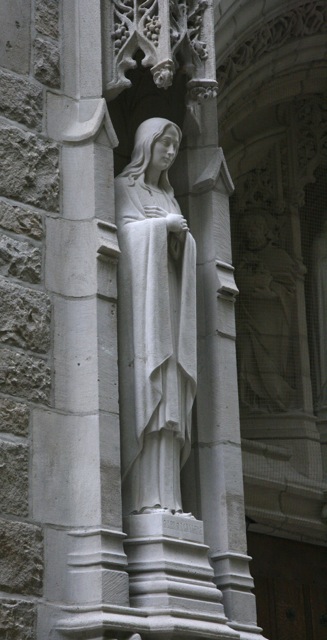
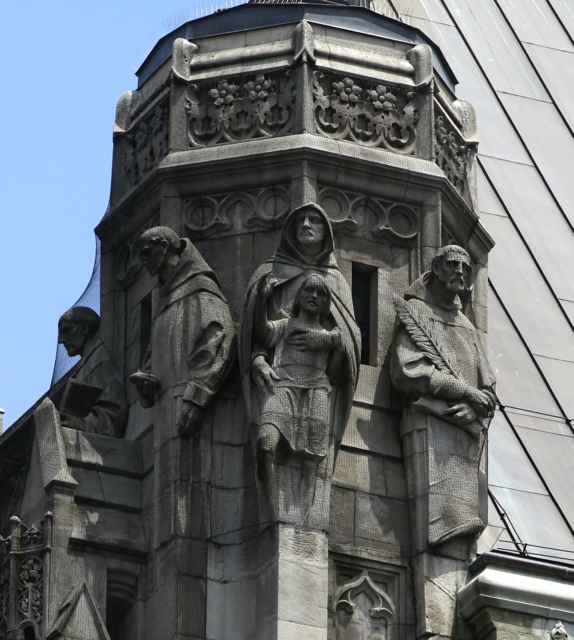
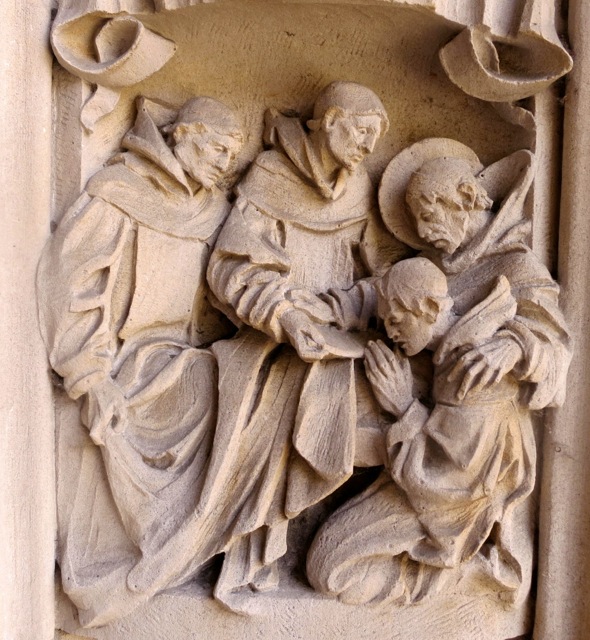
Related Articles
No user responded in this post